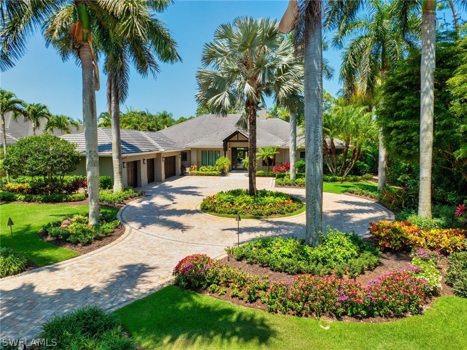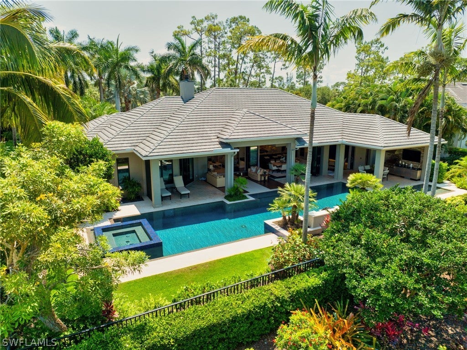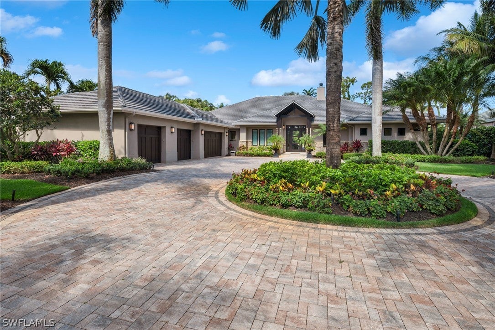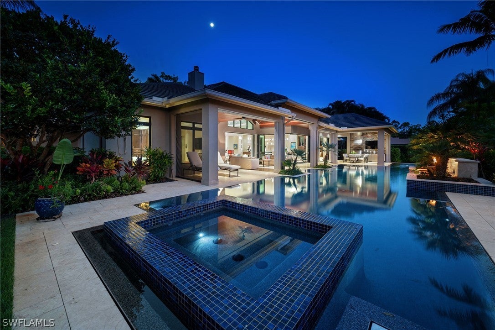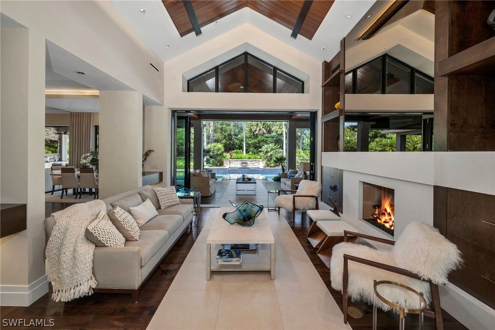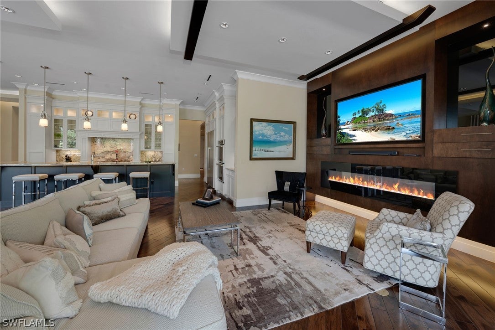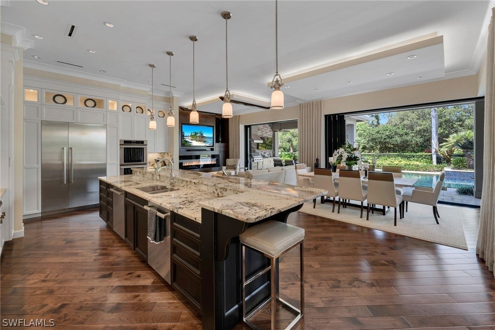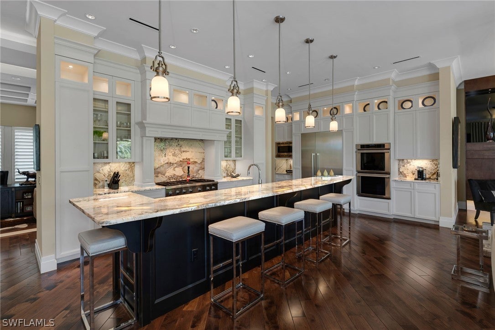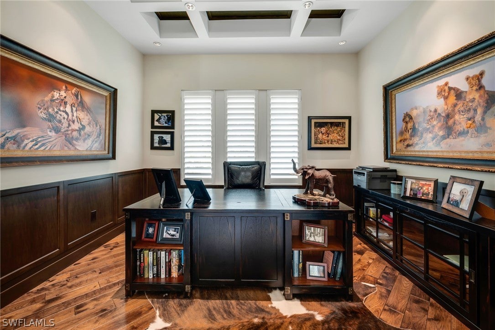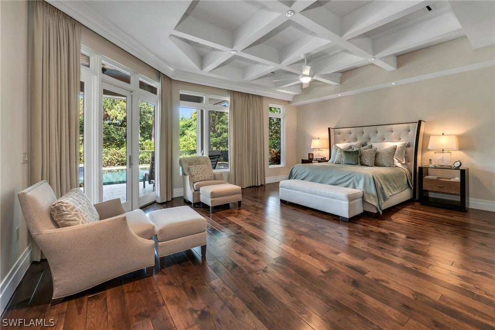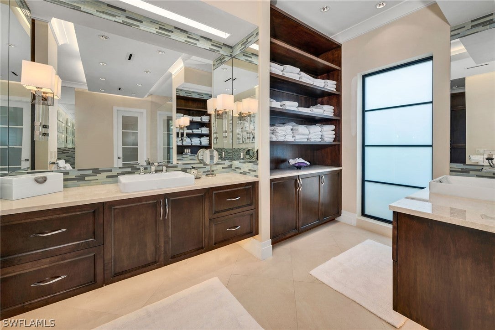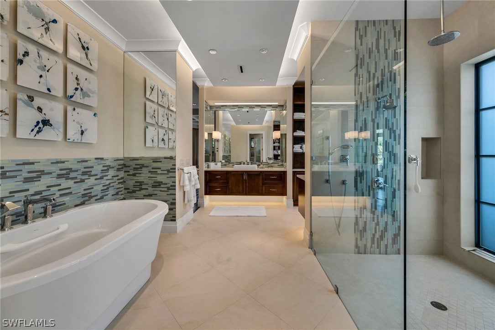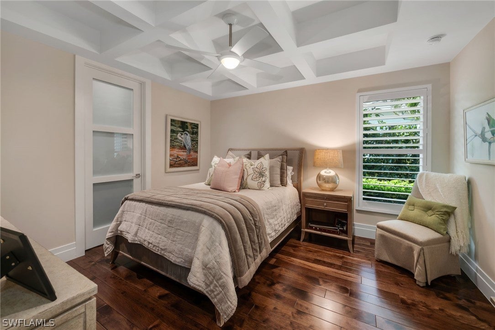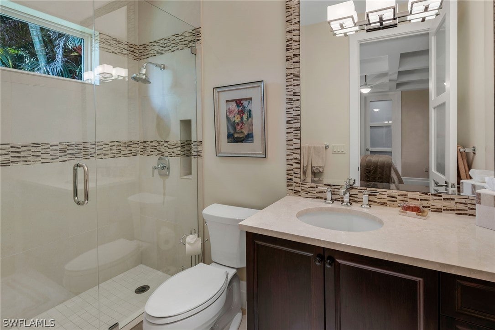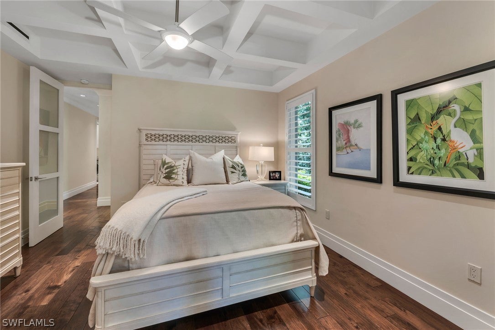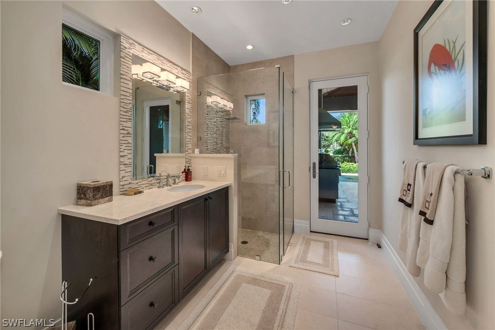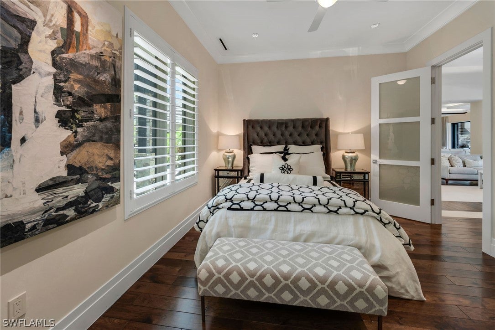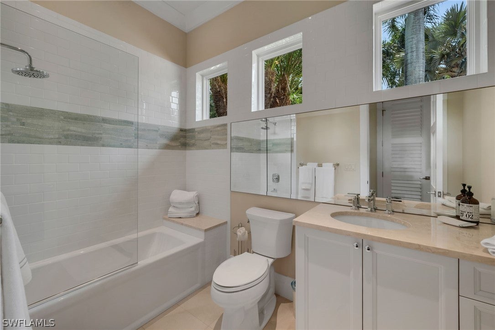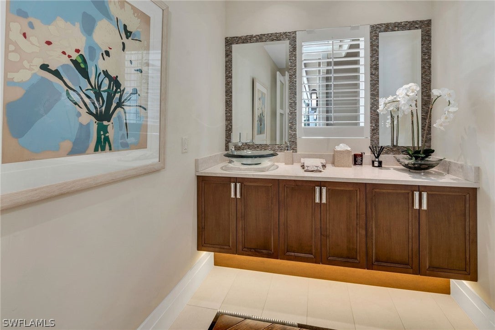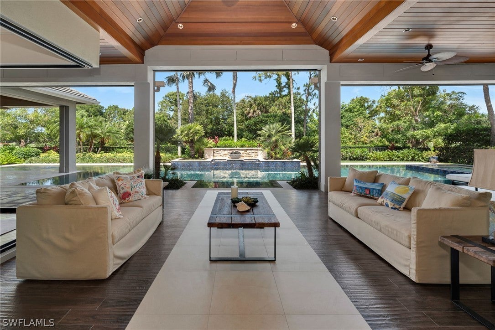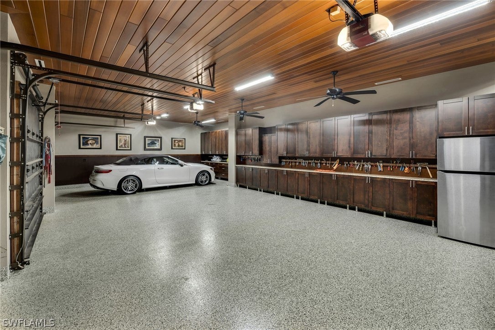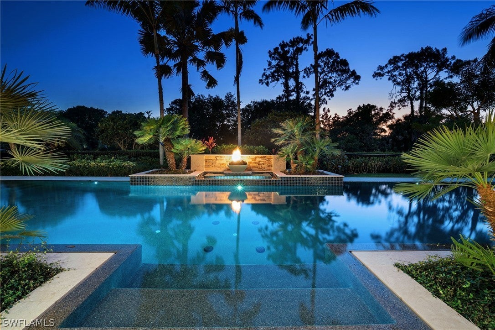Address384 Edgemere Way E, NAPLES, FL, 34105
Price$4,299,000
- 4 Beds
- 5 Baths
- Residential
- 3,969 SQ FT
- Built in 2015
Experience the epitome of luxury living in this exquisite 2015-built estate in one of Naples' most prestigious neighborhoods. This 4-bedroom, 4.5-bathroom residence spans 4,000 square feet of refined interior space, with a total of 5,200 square feet, including outdoor living areas. Every room has been designed with meticulous attention to detail, featuring high-end finishes and sophisticated design elements. The state-of-the-art kitchen is a culinary masterpiece with top-tier appliances and custom cabinetry. The luxurious master suite offers expansive views, a spacious walk-in closet, and a spa-like bathroom, complemented by three additional well-appointed bedrooms and a guest bathroom. The stunning outdoor area boasts a saltwater lap pool, lush landscaping, and multiple lounging areas, creating a private sanctuary unrivaled in the neighborhood, while a 4-car garage offers extensive storage and convenience. The exclusive Wyndemere Golf & Country Club offers a 27-hole championship course designed by Arthur Hills, tennis facility with 10 Har Tru courts, fitness center, world class spa, resort-style pool, pool side dining, Grab and Go bar, restaurants, Bocce, Pickleball, and Croquet.
Essential Information
- MLS® #224045116
- Price$4,299,000
- HOA Fees$2,255 /Quarterly
- Bedrooms4
- Bathrooms5.00
- Full Baths4
- Half Baths1
- Square Footage3,969
- Acres0.77
- Price/SqFt$1,083 USD
- Year Built2015
- TypeResidential
- Sub-TypeSingle Family
- StyleRanch, One Story
- StatusActive
Community Information
- Address384 Edgemere Way E
- AreaNA16 - Goodlette W/O 75
- SubdivisionESTATES AT WYNDEMERE
- CityNAPLES
- CountyCollier
- StateFL
- Zip Code34105
Amenities
- FeaturesOn Golf Course
- # of Garages4
- ViewGolf Course
- WaterfrontNone
- Has PoolYes
- PoolConcrete, In Ground
Interior
- InteriorTile, Wood
- HeatingCentral, Electric
- CoolingCentral Air, Electric
- FireplaceYes
- # of Stories1
- Stories1
Exterior
- ExteriorBlock, Concrete, Stucco
- Lot DescriptionOn Golf Course
- WindowsImpact Glass
- RoofTile
- ConstructionBlock, Concrete, Stucco
Additional Information
- Date ListedMay 21st, 2024
Listing Details
- OfficeJohn R Wood Properties
Amenities
Bocce Court, Cabana, Clubhouse, Dog Park, Fitness Center, Golf Course, Guest Suites, Playground, Pickleball, Park, Private Membership, Pool, Putting Green(s), Restaurant, Sauna, Sidewalks, Trail(s)
Utilities
Cable Available, High Speed Internet Available
Parking
Attached, Garage, Garage Door Opener
Garages
Attached, Garage, Garage Door Opener
Interior Features
Breakfast Bar, Built-in Features, Bathtub, Closet Cabinetry, Dual Sinks, Entrance Foyer, Family/Dining Room, Fireplace, Jetted Tub, Living/Dining Room, Separate Shower, Cable TV, Bar, Walk-In Closet(s), High Speed Internet, Home Office, Split Bedrooms
Appliances
Dryer, Dishwasher, Freezer, Gas Cooktop, Disposal, Microwave, Range, Refrigerator, Tankless Water Heater, Wine Cooler, Washer
Exterior Features
Fence, Fire Pit, Security/High Impact Doors, Outdoor Grill, Outdoor Kitchen, Outdoor Shower, Patio, Shutters Electric, Gas Grill
 The data relating to real estate for sale on this web site comes in part from the Broker ReciprocitySM Program of the Charleston Trident Multiple Listing Service. Real estate listings held by brokerage firms other than NV Realty Group are marked with the Broker ReciprocitySM logo or the Broker ReciprocitySM thumbnail logo (a little black house) and detailed information about them includes the name of the listing brokers.
The data relating to real estate for sale on this web site comes in part from the Broker ReciprocitySM Program of the Charleston Trident Multiple Listing Service. Real estate listings held by brokerage firms other than NV Realty Group are marked with the Broker ReciprocitySM logo or the Broker ReciprocitySM thumbnail logo (a little black house) and detailed information about them includes the name of the listing brokers.
The broker providing these data believes them to be correct, but advises interested parties to confirm them before relying on them in a purchase decision.
Copyright 2024 Charleston Trident Multiple Listing Service, Inc. All rights reserved.

